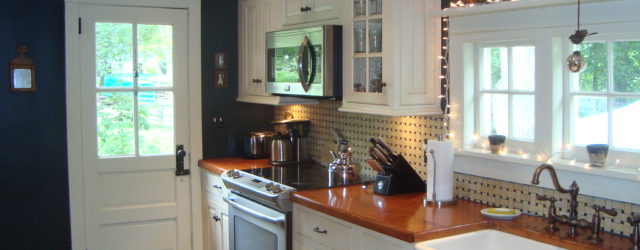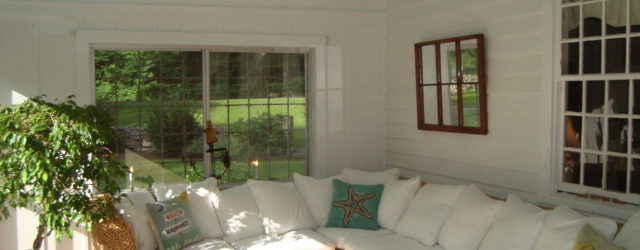This space was an “in-law” apartment when the owners bought this Wilton, CT house. The apartment is situation over an attached garage. The space was re-imagined to be a rec, party, family room for this family.
Painting
Kitchen Half Bath
This half bath is off of a kitchen. The small space was perfect for a pedestal sink and little else. In a couple of pictures, you can see a small cast iron radiator. This was found in a metal yard, it is the perfect size for the space.
Kitchen Dutch Door – Porch Entry
Porch to kitchen dutch door – refinished; stripped to bare wood, painted and stained.
Kitchen Dutch Door – Patio Entry
Using a reclaimed dutch door, this door was given a custom fit for a smaller opening. Door jambs were repositioned and the door was sized down. Hinges and handle were relocated from a left open to a right open in order to accommodate easier access and keep it clear of the cabinets. Sourced antique style […]
Living Room to Porch Door
Original to house, early 1800’s, stripped of layers upon layers of paint to beautiful bare wood and stained.
Kitchen Remodel
This kitchen features custom build tiger maple wood counter top and farm house sink. Back splash is a basket weave design. Bead board ceiling with recessed lightning shows exposed beams. The beams are reclaimed wood; added for function and form. They add strength to the framing of the house and look beautiful.
3-Season Porch
Here is a 3-Season porch. It was gutted to the studs and redone. We raised the roof and stripped the floor. The new bead board ceiling was painted the classic sky blue.
Master Bathroom – Custom Shower Bench
This master bathroom features a shower stall with a granite bench and invisible shower doors. The soap dish has a whimsical heart to add a touch of personality.









